Link Spaces
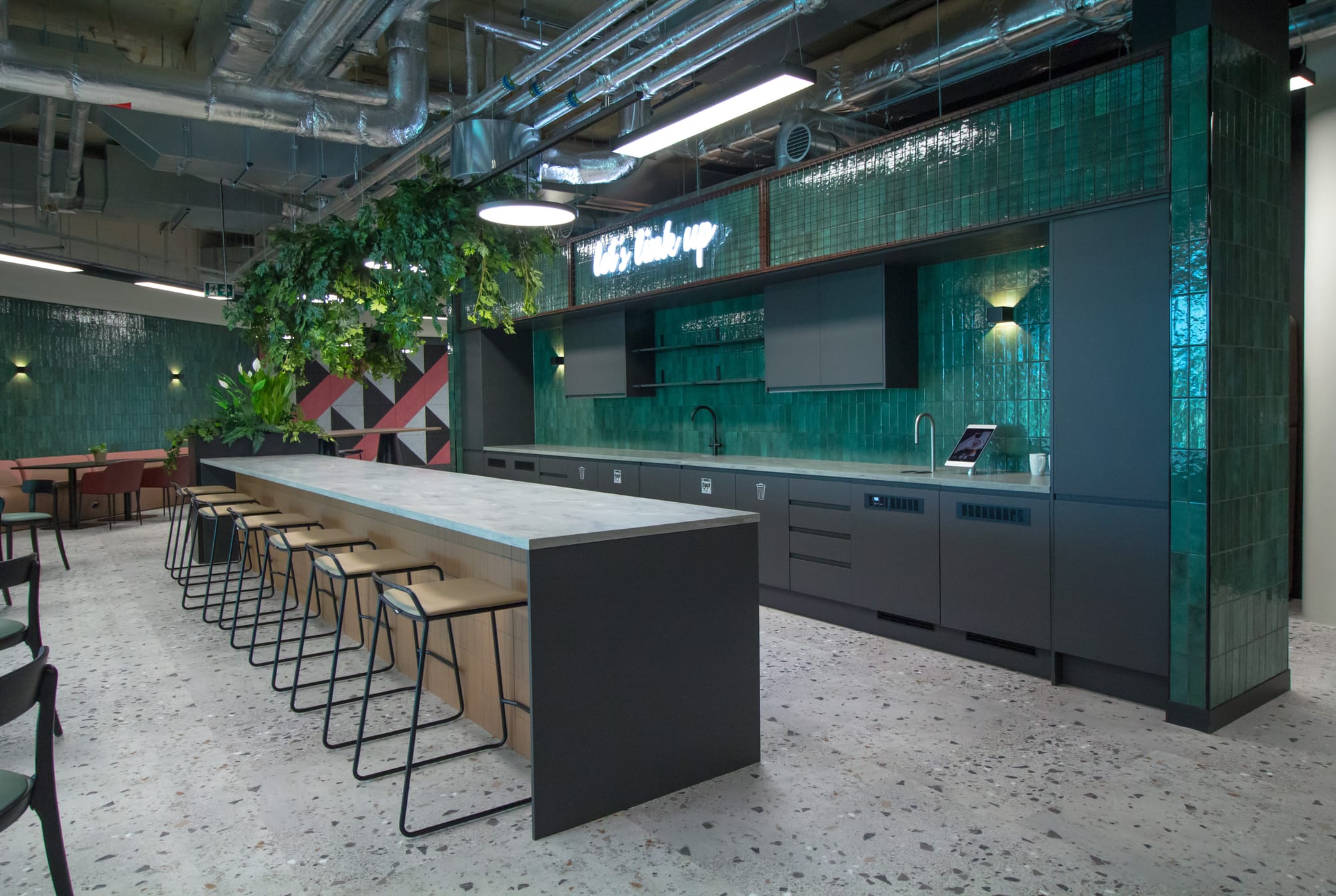
Adaptable office space made up of a variety of private and communal spaces for flexible hire. The space is portioned up into a main reception, open plan offices, meeting rooms, drinks points, a teapoint and a main breakout area. We were appointed by the principal contractor, a longstanding client of ours.
Our scope of works comprised:
- Tracing, isolation and removal of existing equipment.
- Steel conduit and channel support systems to open ceiling areas.
- New lighting circuits added to exisitng intelligent control system.
- New office lighting and feature lighting.
- Complete underfloor power track, floor box and floor grommet installation.
- Instalation of new comms room distribution board and associated comms supplies.
- Extensive adaptations and modifications to the existing addressable fire alarm system to suit the new layout.
- Cable infrastructure for blind controls and access control systems.
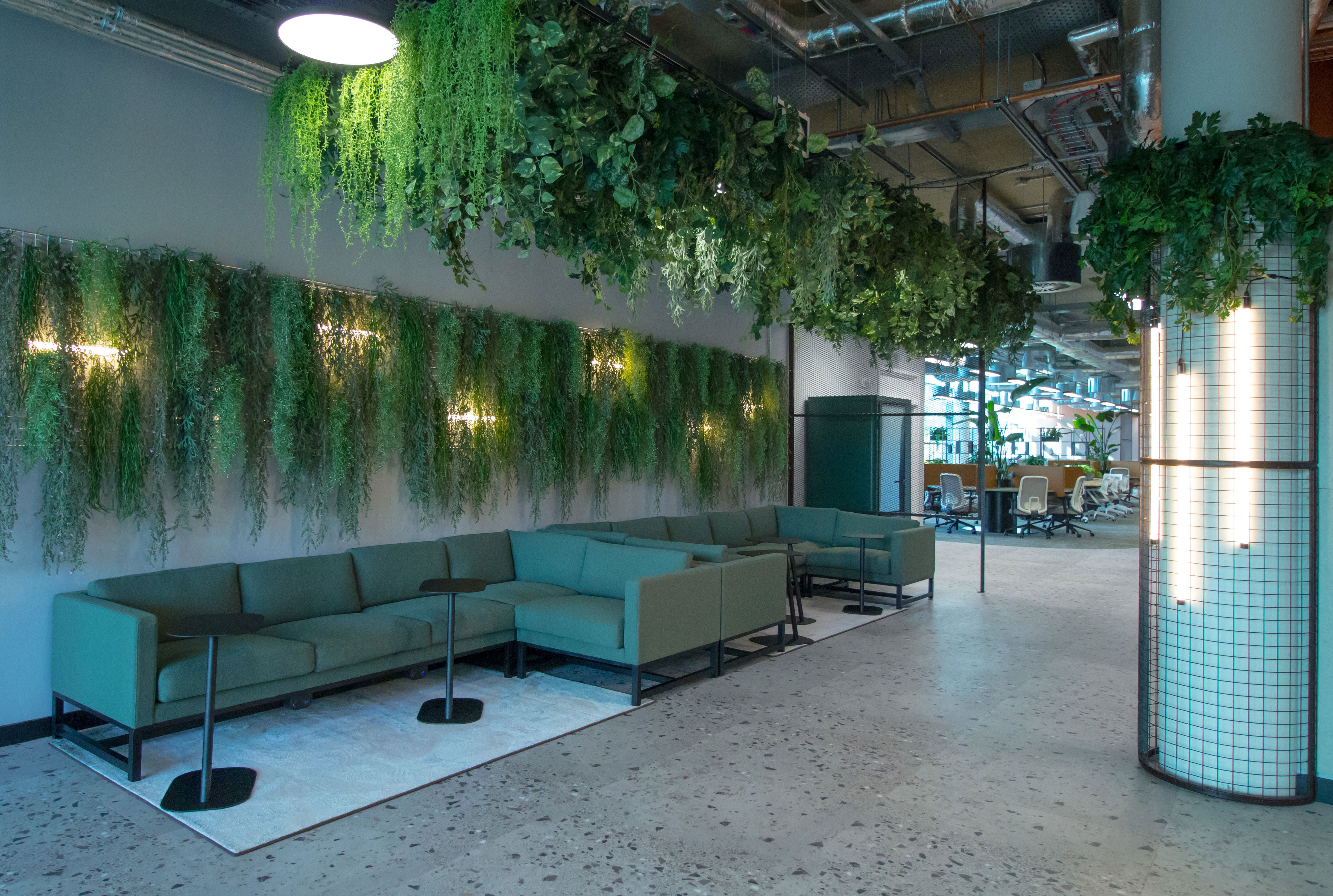
Reception lobby feature lighting.
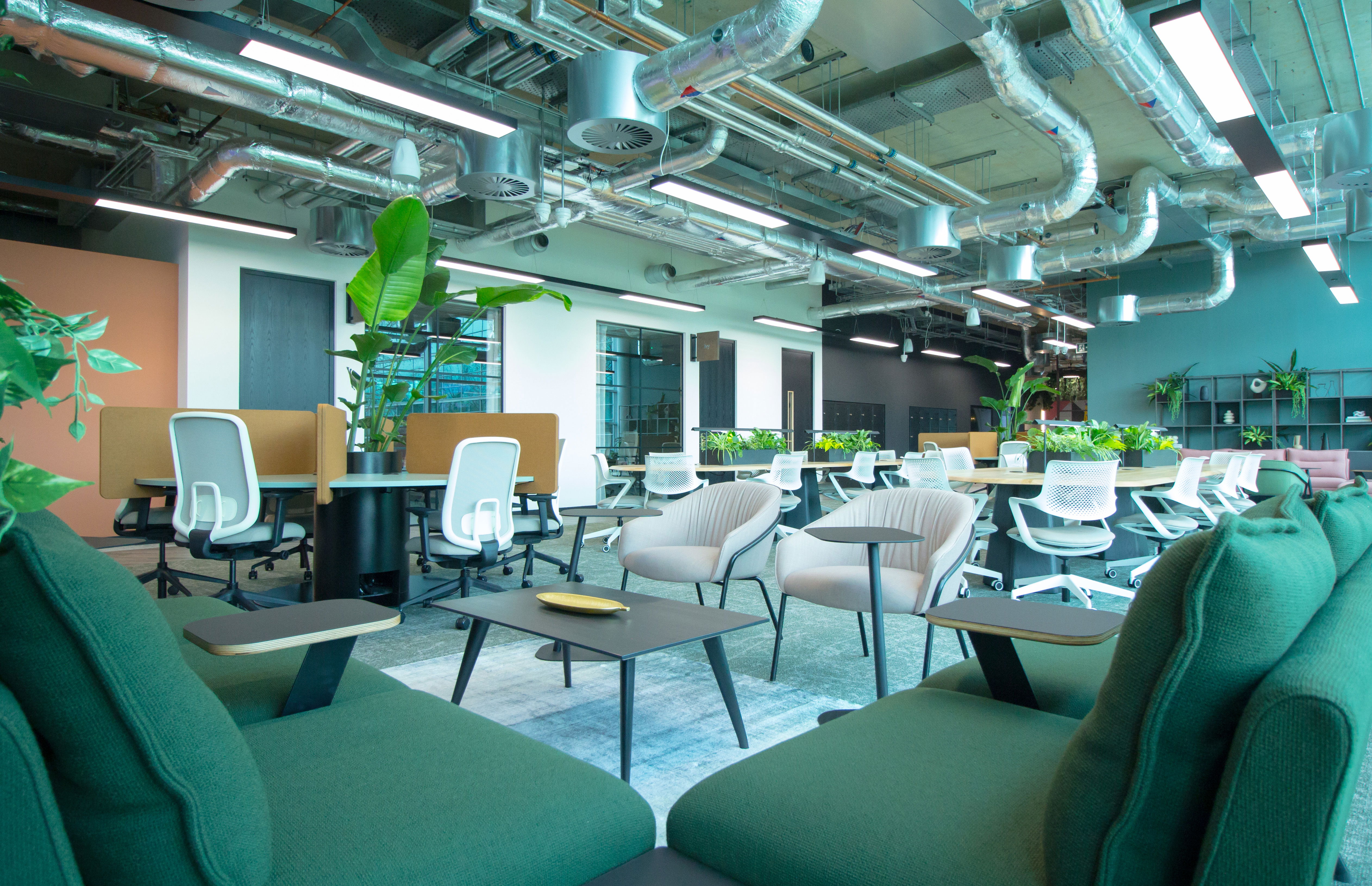
Ceilings above open offices with linear lighting and steel conduit.
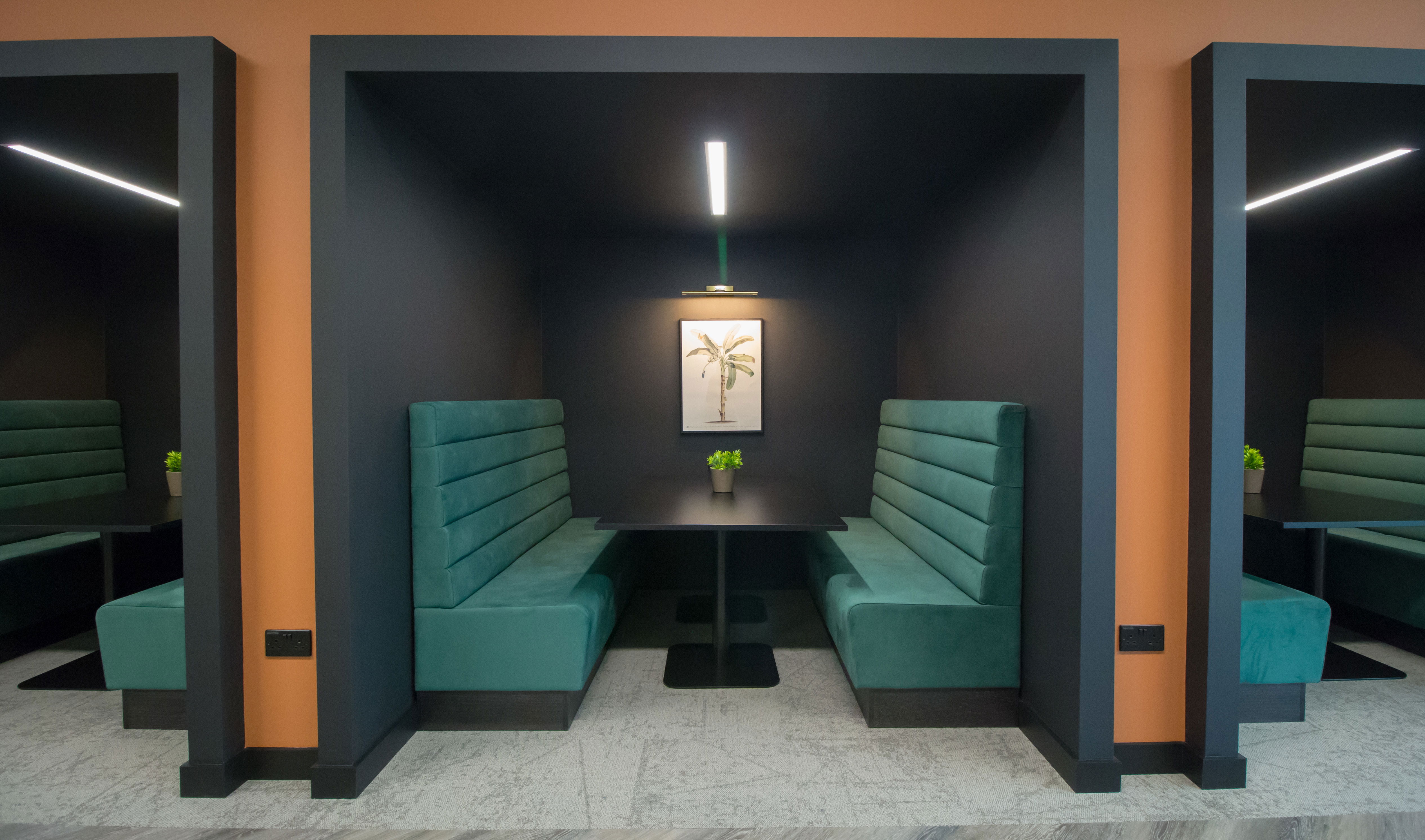
Feature lighting and small power in communal booths.
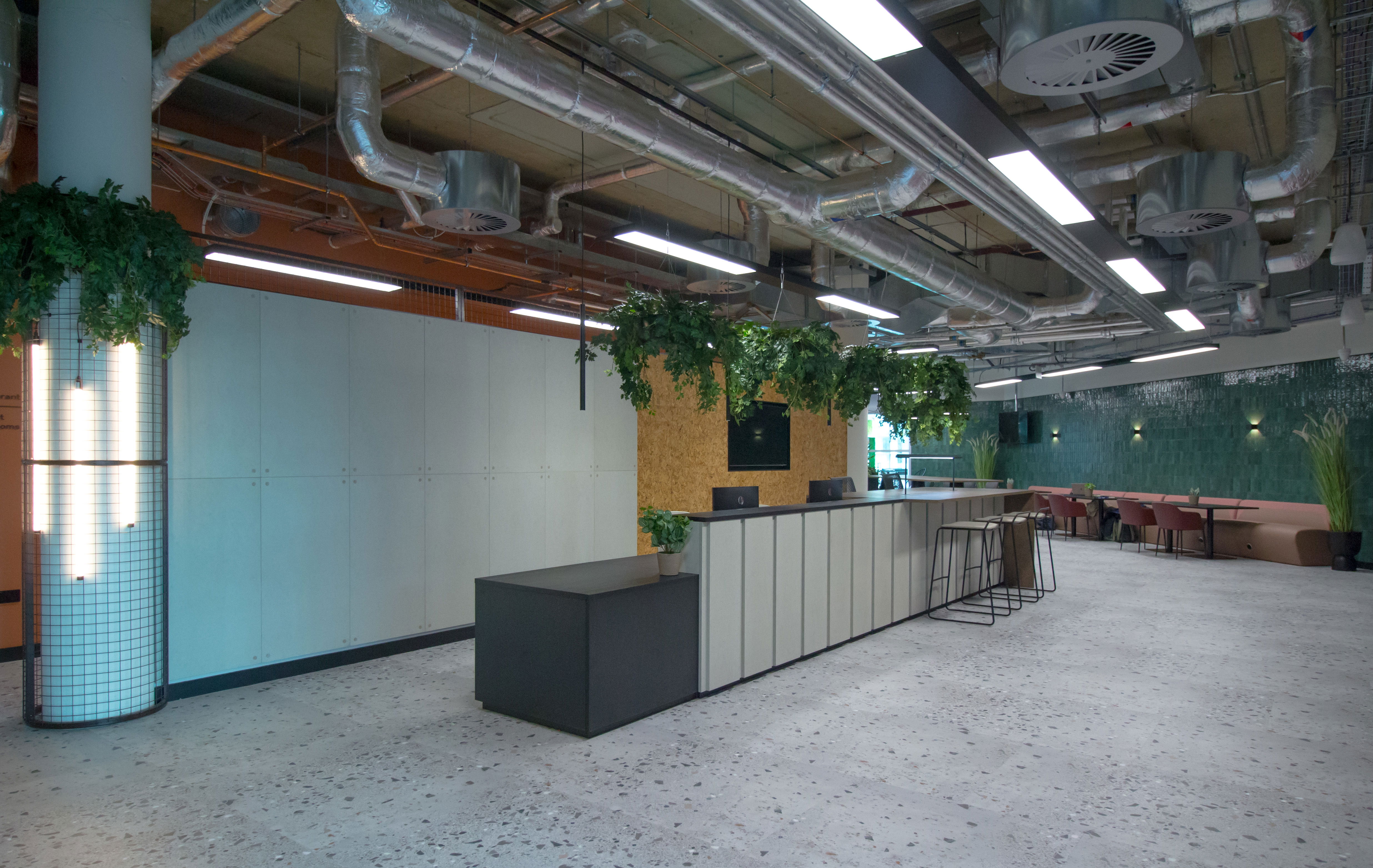
Feature lighting and AV wall in reception area.
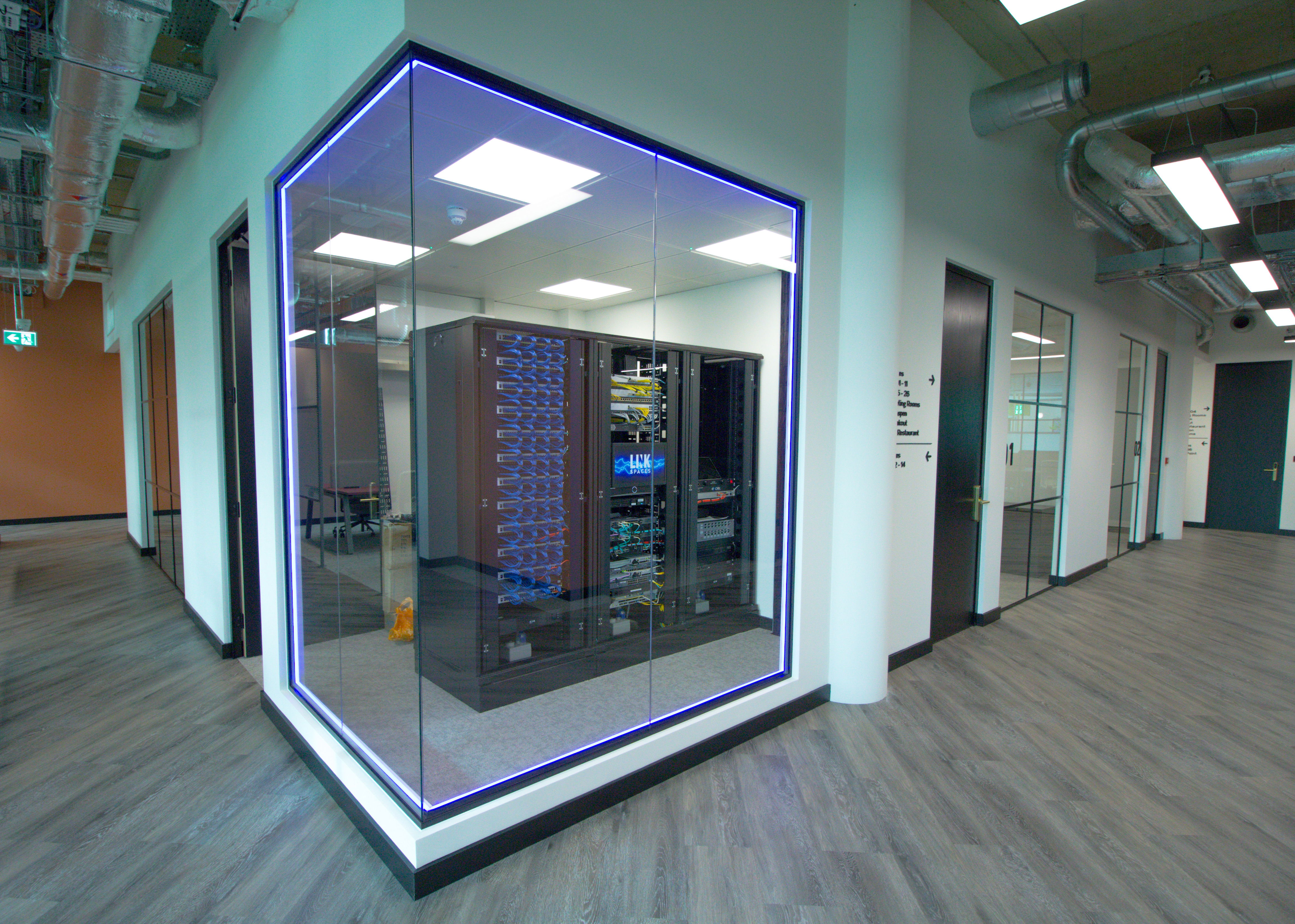
Coloured LED trim around open comms room window.